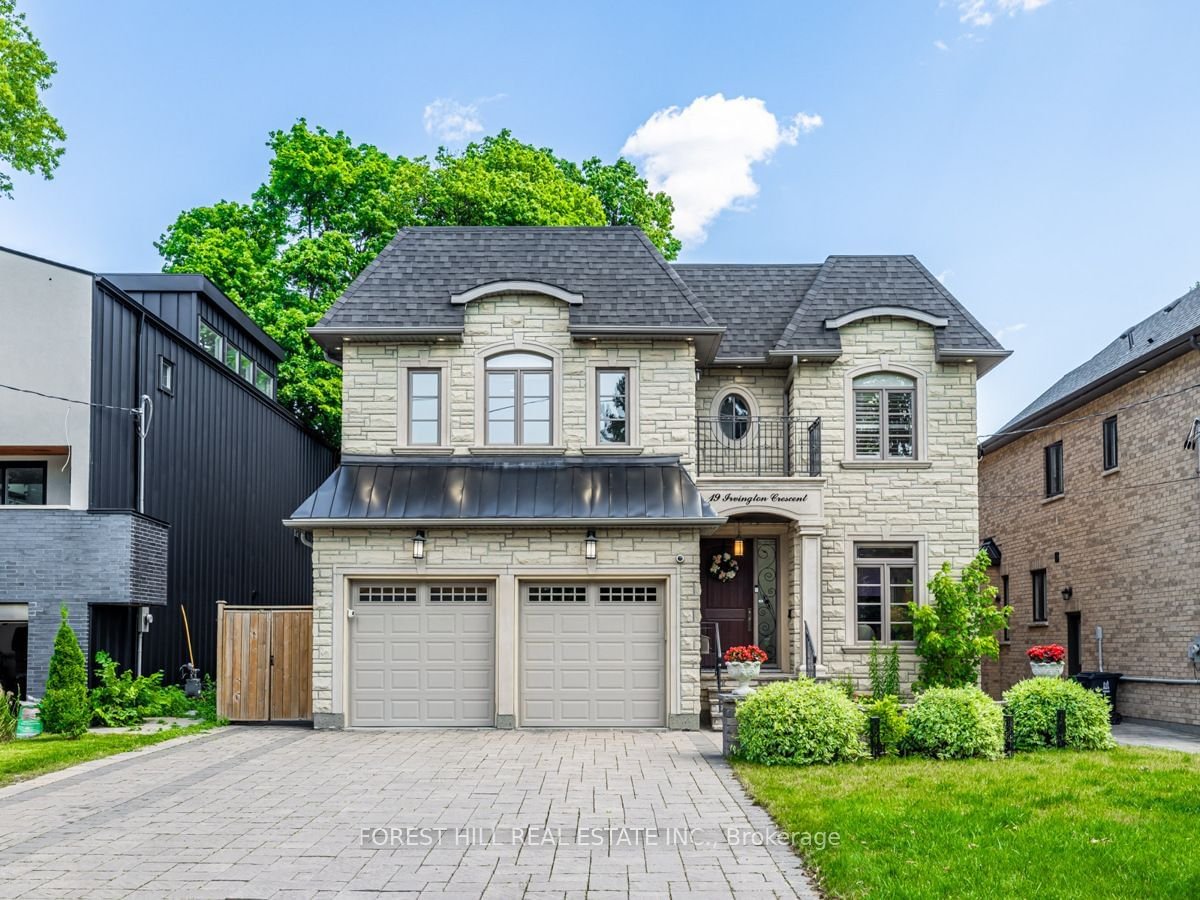$3,188,000
4+2-Bed
5-Bath
Listed on 6/25/24
Listed by FOREST HILL REAL ESTATE INC.
**Top-Ranked School--Earl Haig SS**ELEGANTLY-APPOINTED--Stunning Custom-Built Hm On 50.139.57Ft Land-South Exposure In Highly-Demand,Willowdale East--Built In 2019(Only 5Yrs)--Gracious Living Space(Total Over 5200Sf--Apx 3300Sf+2Unique Stairwell/Fully Finished Basement) & Meticulously-Maintained Family Hm--Open Concept & Sophisticate-Timeless Flr Plan W/Classic-Circular Stairwell & 2Stairwells To Basement**Generous-Welcoming Foyer & Leading To Open Concept Lr/Dr**Fam Gathering & Entertaining--Super Natural Sunny Fam-Kit-Breakfast Area--Easy Access To Private Backyard & Gourmet Inspired Chef Kitchen W/Stone Countertop & Backsplash & Centre Island**Main Flr Library & Functional 3Pcs Washroom(Main Flr)**Gorgeous Prim Bedrm W/Relaxing Sitting Area-Spa Like 6Pcs Ensuite & Huge W/I Closet**All Generous/Principal Bedrooms**Super Bright--2Separate Stairwell To Unique Basement**Top-Ranked School--Earl Haig SS**Convenient Location To Yonge Subway-Shopping,Schools,Park & Hwys**
*S/S Fridge,Bosch S/S B/I Cooktop,Bosch S/S B/I Oven,Bosch S/S B/I Microwave,B/I Dishwasher,F/L Washer/Dryer,Cvac,Gas Fireplace,Pot Lighting,Chandeliers,Built-Ins(Pantry-Bookcase),Wainscoting,Skylit,Balcony,B-In Custom-Dispaly Vanity(2nd Fl
To view this property's sale price history please sign in or register
| List Date | List Price | Last Status | Sold Date | Sold Price | Days on Market |
|---|---|---|---|---|---|
| XXX | XXX | XXX | XXX | XXX | XXX |
C8476062
Detached, 2-Storey
11+3
4+2
5
2
Detached
6
0-5
Central Air
Fin W/O
Y
Stone
Forced Air
Y
$14,298.00 (2023)
139.57x50.05 (Feet) - Interlocking Patio-Flagstone Porch-Irreg
